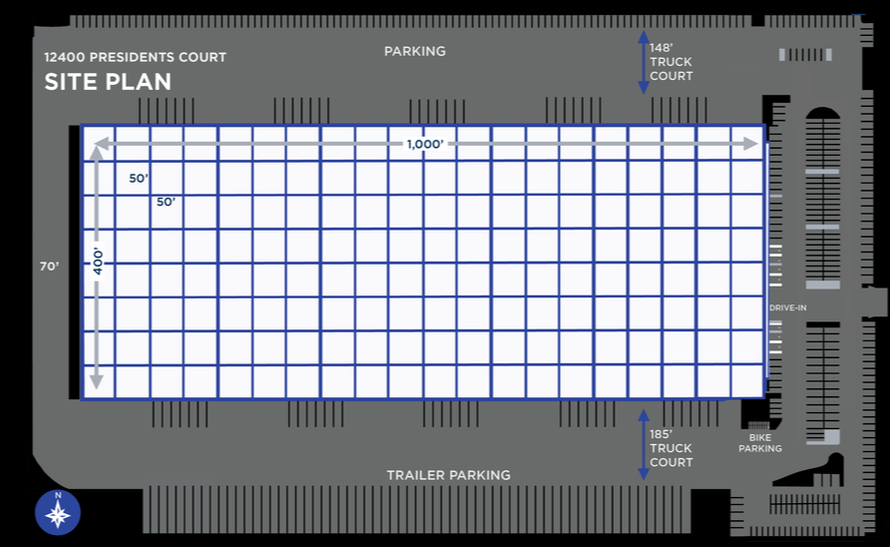FUNCTIONAL DESIGN SPECIFICATIONS
• Cross dock loading with abundant truck and car parking
• Fenced truck court
• 59' concrete truck apron at dock doors
• Concrete dolly pad on south trailer storage area
• Fenced truck court
• 59' concrete truck apron at dock doors
• Concrete dolly pad on south trailer storage area
Click above to download building plans


